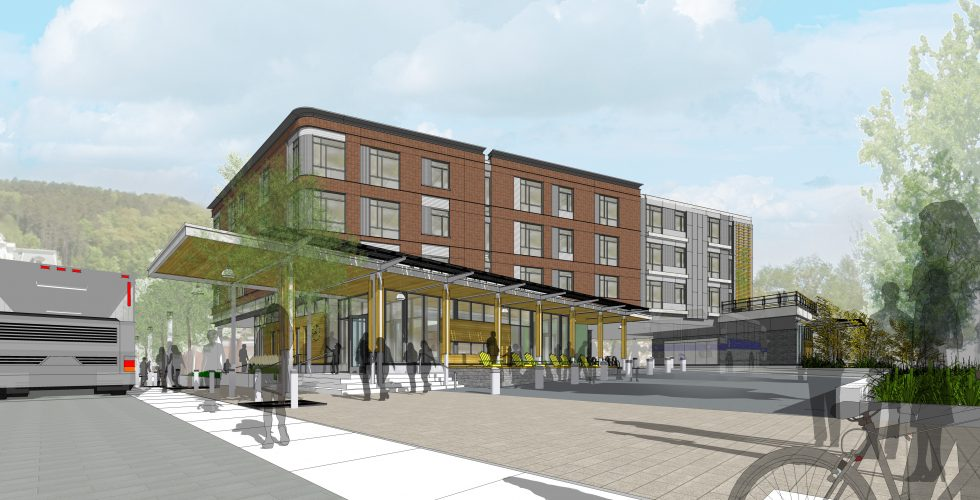New Transit Center Will Be Net Zero
Rendering of the Taylor Street transit center and apartments by Gossens Bachman Architecture
If you’ve been wondering what’s under construction on Taylor Street after more than 20 years of planning, design and development, it’s Montpelier’s new Transit Center and Taylor Street Apartments―a $12.5 million project funded through state, federal, and local money.
The City will own and operate the transit center on the ground floor as a hub for local and regional bus service, and Downstreet Housing & Community Development will own and manage 30 units of affordable and market-rate housing above.
The 39,740 square foot, four-story building was designed by local architecture firm Gossens Bachman Architecture and is being built by DEW Construction. A 56.7 kilowatt net-metered solar photovoltaic array on the roof will produce enough electricity annually to make the transit center net zero and the apartments “nearly net zero” (the apartments use oil to heat domestichot water, but the rest of the energy used by the building will be offset by the solar production). In fact, they anticipate producing more electricity than the building will consume, and the excess will be allocated to the French Block apartments on Main Street, also owned and managed by Downstreet.
Exterior under construction, August 2019
This is possible through the construction of an airtight building envelope which uses Zip System sheathing as its main air barrier to achieve a target air tightness goal of 0.065 CFM50/SF of exterior surface area (for larger buildings air leakage is measured in cubic feet per minute at 50 Pascals of pressure).
The walls are insulated to R-32, with a combination of dense pack cellulose and 2” of rigid foam on the exterior, while the roof is insulated to R-80. The building also served as a demonstration site for a new product called AeroBarrier, which uses aerosolized waterborne acrylic to seal small cracks in the building envelope. The building features triple-pane windows in the transit center and double-pane in the apartments with low solar heat gain glass on the south facade to reduce the chance of overheating.
Kitchen under construction with minisplit air source heat pump
Heating and cooling is provided by air source heat pumps (often called “minisplits”) powered by electricity produced by the solar panels on the roof. Energy recovery ventilation provides continuous fresh air throughout the building, which is preheated by exhaust air. The building’s design carefully avoids thermal bridges, which are places where heat can travel from the interior to the exterior (think steel beams sticking through an exterior wall).
All lighting is provided by LEDs, all plumbing fixtures are WaterSense approved, and appliances are EnergyStar certified. Through Housing Vermont’s Parsons Platform, Downstreet will be able to monitor energy use in the building, and they hope to provide feedback to residents on the building’s solar production and energy use via a large screen display in the apartment’s lobby.
Outside the building, a series of rain gardens will capture precipitation coming off the roof and the paved surfaces to filter the water as it is absorbed back into the ground, minimizing stormwater runoff. In the parking area, two electric vehicle charging spots will be provided for resident use (there is no onsite parking for the public). The city’s new shared use path will cross right between the new building and the Winooski River, providing residents and visitors easy access to the rest of downtown by foot and on bikes in combination with a new pedestrian bridge over the North Branch.
Residents are expected to move in starting October 1st. Downstreet is currently accepting applications for all units, which include studio apartments, 1 bedroom + study, and 2 bedroom apartments. Heat, hot water and trash removal are included in the rental rates which range from $685 to $1250 per month (rental rates are based on household income, and the building includes a mix of subsidized and market rate units). A grand opening is planned in the early fall.
For Downstreet, this project exemplifies their commitment to providing safe and healthy housing at an affordable rate. For the City of Montpelier, the transit center will consolidate bus service and provide a warm, comfortable space for residents and visitors to wait for GMTA and Greyhound buses. It will be the first Montpelier municipal building to be net zero, and a great step towards the City’s goal to make all municipal buildings and operations net zero by 2030.
This article was originally published in The Bridge newspaper on August 21st.



